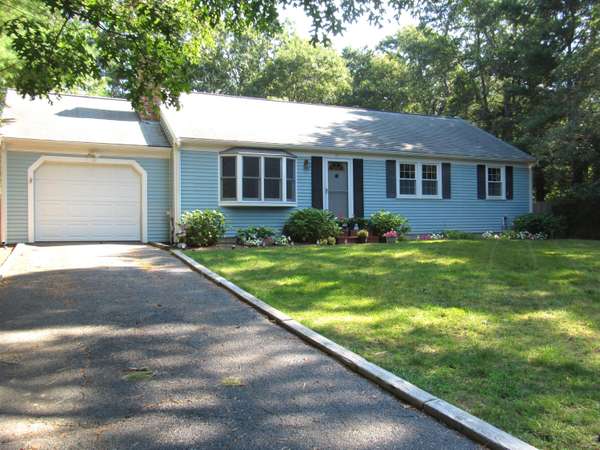For more information regarding the value of a property, please contact us for a free consultation.
Key Details
Sold Price $555,000
Property Type Single Family Home
Sub Type Single Family Residence
Listing Status Sold
Purchase Type For Sale
Square Footage 1,144 sqft
Price per Sqft $485
MLS Listing ID 22304540
Sold Date 03/22/24
Style Ranch
Bedrooms 3
Full Baths 2
HOA Y/N No
Abv Grd Liv Area 1,144
Originating Board Cape Cod & Islands API
Year Built 1976
Annual Tax Amount $2,462
Tax Year 2023
Lot Size 0.380 Acres
Acres 0.38
Special Listing Condition None
Property Description
Welcome to 24 Garth Court! This 3 bedroom 2 bath ranch style home, located on a cul-de-sac, offers exterior vinyl siding for low maintenance, windows/roof approx. 2002, a large deck perfect for entertaining, a fenced in yard, a shed for storage, irrigation in the front yard, and lovely perennials. Inside the home you will find a quaint kitchen with stainless steel appliances and direct access to the garage, dining area with built-ins and exterior access to the deck, central AC, the living room has a large bay window for natural lighting and built-ins on either side of the wood burning fireplace, the primary bedroom has a private bathroom, and interior access to a full basement. Just a short drive to Wequaquet Lake or Craigville Beach! A new 3 Bedroom Title V Septic - JUST INSTALLED!
Location
State MA
County Barnstable
Zoning RC
Direction Old Stage Rd to Nottingham Dr, Right onto Ashley Dr, Left onto Garth Ct
Rooms
Other Rooms Outbuilding
Basement Bulkhead Access, Interior Entry, Full
Primary Bedroom Level First
Bedroom 2 First
Bedroom 3 First
Dining Room Built-in Features, Dining Room, Ceiling Fan(s)
Kitchen Kitchen, Recessed Lighting
Interior
Interior Features Linen Closet, Cedar Closet(s)
Heating Hot Water
Cooling Central Air
Flooring Laminate, Carpet, Tile
Fireplaces Number 1
Fireplaces Type Other
Fireplace Yes
Window Features Bay/Bow Windows
Appliance Dishwasher, Washer, Refrigerator, Gas Range, Microwave, Dryer - Gas, Water Heater, Gas Water Heater
Laundry Washer Hookup, Gas Dryer Hookup, Laundry Room, In Basement
Basement Type Bulkhead Access,Interior Entry,Full
Exterior
Exterior Feature Yard, Underground Sprinkler
Garage Spaces 1.0
Fence Fenced, Fenced Yard
Waterfront No
View Y/N No
Roof Type Asphalt,Pitched
Street Surface Paved
Porch Deck
Garage Yes
Private Pool No
Building
Lot Description Level, Cul-De-Sac
Faces Old Stage Rd to Nottingham Dr, Right onto Ashley Dr, Left onto Garth Ct
Story 1
Foundation Poured
Sewer Septic Tank
Water Public
Level or Stories 1
Structure Type Vinyl/Aluminum
New Construction No
Schools
Elementary Schools Barnstable
Middle Schools Barnstable
High Schools Barnstable
School District Barnstable
Others
Tax ID 149089
Acceptable Financing FHA
Distance to Beach 2 Plus
Listing Terms FHA
Special Listing Condition None
Read Less Info
Want to know what your home might be worth? Contact us for a FREE valuation!

Our team is ready to help you sell your home for the highest possible price ASAP

Get More Information



