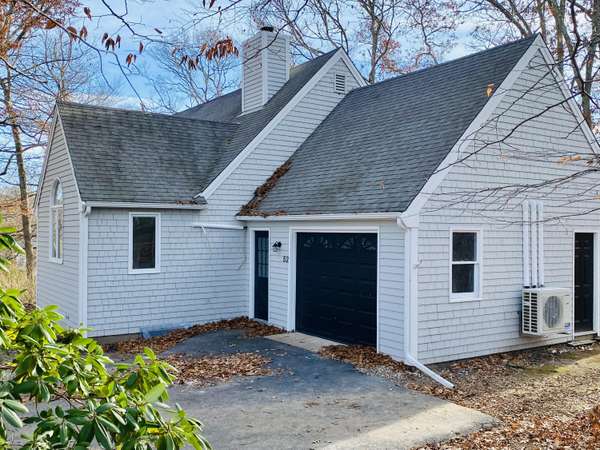For more information regarding the value of a property, please contact us for a free consultation.
Key Details
Sold Price $766,000
Property Type Single Family Home
Sub Type Single Family Residence
Listing Status Sold
Purchase Type For Sale
Square Footage 2,081 sqft
Price per Sqft $368
MLS Listing ID 22400101
Sold Date 02/28/24
Style Cape
Bedrooms 3
Full Baths 3
HOA Fees $12/mo
HOA Y/N Yes
Abv Grd Liv Area 2,081
Originating Board Cape Cod & Islands API
Year Built 1983
Annual Tax Amount $4,190
Tax Year 2024
Lot Size 0.310 Acres
Acres 0.31
Special Listing Condition Standard
Property Description
Completely renovated home in a great neighborhood with deeded beach rights to Wakeby Pond. Enjoy water views from this spacious 3 bedroom, 3 bath home. The completely remodeled interior has an open kitchen / dining / living room floor plan with richly colored hardwoods on the first floor. The updated kitchen has granite counters, white shaker cabinets and stainless appliances. The dining area is huge for extended gatherings. The living room is adorned with a beautifully centered wood burning fireplace. Enjoy the possibility of one floor living with the primary suite on the first floor. There are 2 large bedrooms and a full bath on the second floor. The finished basement is considered bonus space and is not included in the 2081 SF. There is a maintenance free deck off of the dining area, fenced in back yard and a one car attached garage. So much space to enjoy as a vacation or year-round home! Association fee of $150 Annually or $12.50 monthly includes liability insurance for beach, landscaping at front entrance, lighting on streets and taxes for association owned property at the beach
Location
State MA
County Barnstable
Zoning R5
Direction Rt 130 to Birch Way, right on Redwood Circle
Rooms
Basement Finished, Walk-Out Access, Full
Primary Bedroom Level First
Bedroom 2 Second
Bedroom 3 Second
Dining Room Recessed Lighting
Kitchen Dining Area, Recessed Lighting
Interior
Interior Features Recessed Lighting
Cooling Wall Unit(s)
Flooring Carpet, Tile, Laminate, Hardwood
Fireplaces Number 1
Fireplaces Type Wood Burning
Fireplace Yes
Appliance Dishwasher, Microwave, Washer, Refrigerator, Electric Range, Dryer - Electric, Water Heater, Electric Water Heater
Laundry Electric Dryer Hookup, Washer Hookup, Laundry Areas, In Basement
Basement Type Finished,Walk-Out Access,Full
Exterior
Exterior Feature Yard
Garage Spaces 1.0
Fence Fenced Yard
Community Features Beach, Deeded Beach Rights
Waterfront No
View Y/N Yes
Water Access Desc Lake/Pond
View Lake/Pond
Roof Type Asphalt
Street Surface Paved
Porch Deck
Garage Yes
Private Pool No
Building
Lot Description Conservation Area, Shopping, Sloped, East of Route 6
Faces Rt 130 to Birch Way, right on Redwood Circle
Story 1
Foundation Poured
Sewer Septic Tank, Private Sewer
Water Public
Level or Stories 1
Structure Type Clapboard
New Construction No
Schools
Elementary Schools Mashpee
Middle Schools Mashpee
High Schools Mashpee
School District Mashpee
Others
Tax ID 271000
Acceptable Financing Cash
Distance to Beach .1 - .3
Listing Terms Cash
Special Listing Condition Standard
Read Less Info
Want to know what your home might be worth? Contact us for a FREE valuation!

Our team is ready to help you sell your home for the highest possible price ASAP

Get More Information



