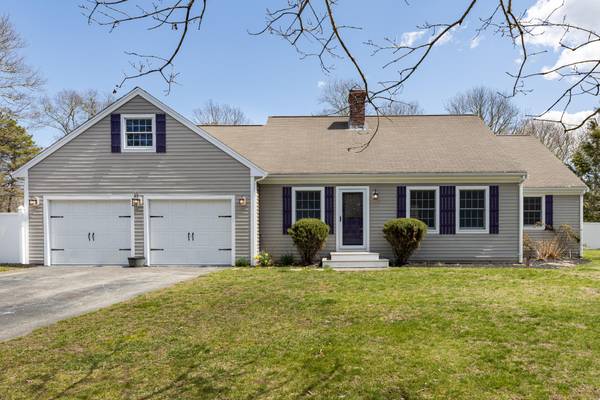For more information regarding the value of a property, please contact us for a free consultation.
Key Details
Sold Price $650,000
Property Type Single Family Home
Sub Type Single Family Residence
Listing Status Sold
Purchase Type For Sale
Square Footage 1,720 sqft
Price per Sqft $377
MLS Listing ID 22101992
Sold Date 06/11/21
Style Ranch
Bedrooms 3
Full Baths 2
HOA Y/N No
Abv Grd Liv Area 1,720
Originating Board Cape Cod & Islands API
Year Built 1996
Annual Tax Amount $6,407
Tax Year 2021
Lot Size 0.930 Acres
Acres 0.93
Special Listing Condition None
Property Description
This Post and Beam ranch offers time honored craftmanship and features 3 bedrooms, two baths with an oversized two car, heated garage and open concept living. Newly installed kitchen features complimentary cabinets and flooring, granite counter-tops and stainless-steel appliances. Gorgeous hardwood floors just refinished and interior, including garage and basement have been freshly painted. A spiral staircase leads to a loft and a bonus room which has an additional entrance from the garage. Master suite is separate from the other two bedrooms. You will discover a cute and cozy reading nook with custom staircase. An extraordinary, .93 Acre lot features manicured landscaping with irrigation, a spacious 25x30 AZEK deck, an oversized in-ground pool, a wonderful grape trellis and privacy galore surrounded by a stylish white vinyl fence. Welcome to the Viking Estates and let the Summer begin!!!
Location
State MA
County Barnstable
Zoning R2
Direction Cotuit Road or Race Lane to John Ewer to Viking lane. GPS Directions accurate.
Rooms
Other Rooms Outbuilding
Primary Bedroom Level First
Master Bedroom 13x17
Bedroom 2 First 11x13
Bedroom 3 First 11x13
Kitchen Upgraded Cabinets, Beamed Ceilings
Interior
Interior Features Central Vacuum, Linen Closet, HU Cable TV
Heating Hot Water
Cooling Wall Unit(s)
Flooring Hardwood, Carpet, Tile
Fireplaces Number 1
Fireplace Yes
Window Features Skylight
Appliance Refrigerator, Gas Range, Microwave, Dishwasher, Water Heater, Gas Water Heater
Laundry Washer Hookup, Laundry Room, First Floor
Exterior
Exterior Feature Other, Underground Sprinkler
Garage Spaces 2.0
Fence Fenced, Fenced Yard
Pool In Ground, Vinyl
View Y/N No
Roof Type Asphalt
Street Surface Paved
Porch Deck
Garage Yes
Private Pool Yes
Building
Lot Description Horse Trail, School, Medical Facility, Major Highway, Corner Lot, Level, Cleared
Faces Cotuit Road or Race Lane to John Ewer to Viking lane. GPS Directions accurate.
Story 1
Foundation Concrete Perimeter
Sewer Private Sewer
Water Well
Level or Stories 1
Structure Type See Remarks
New Construction No
Schools
Elementary Schools Sandwich
Middle Schools Sandwich
High Schools Sandwich
School District Sandwich
Others
Tax ID 131220
Acceptable Financing Conventional
Distance to Beach .5 - 1
Listing Terms Conventional
Special Listing Condition None
Read Less Info
Want to know what your home might be worth? Contact us for a FREE valuation!

Our team is ready to help you sell your home for the highest possible price ASAP

Get More Information



