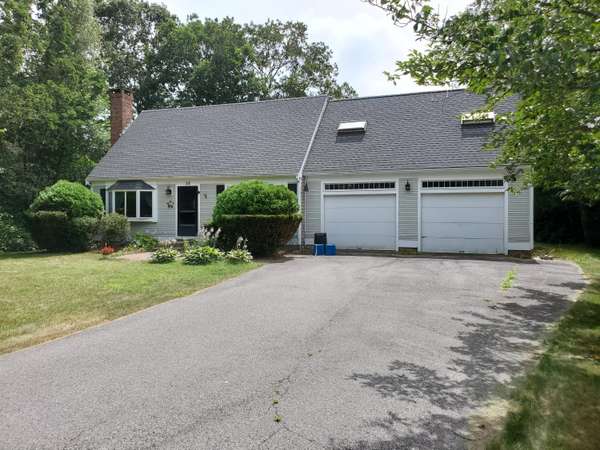For more information regarding the value of a property, please contact us for a free consultation.
Key Details
Sold Price $405,000
Property Type Single Family Home
Sub Type Single Family Residence
Listing Status Sold
Purchase Type For Sale
Square Footage 1,773 sqft
Price per Sqft $228
MLS Listing ID 22005013
Sold Date 10/26/20
Style Cape
Bedrooms 4
Full Baths 2
HOA Y/N No
Abv Grd Liv Area 1,773
Originating Board Cape Cod & Islands API
Year Built 1988
Annual Tax Amount $4,759
Tax Year 2020
Lot Size 0.520 Acres
Acres 0.52
Special Listing Condition None
Property Description
Large Cape Cod style home handily located. Don't miss your opportunity to own this 7 room home with 2 car garage situated on just over a half acre level lot. Do you need a home office or room for overflow guests? This home offers those options. The first level has an open floor plan with wood burning fireplace and hardwood floors. The 2nd level is carpeted with 4 rooms, a full bath and central air. The full basement is partially finished with bulkhead and interior access. The windows have been updated, the deck is new, the roof was installed in 2015 and the septic system has passed a Title V inspection. The rear yard is large and offers remarkable privacy.
Location
State MA
County Barnstable
Zoning R2
Direction Cotuit Road to Rectangle Way to Triangle Circle OR Quaker Meetinghouse Road to Anthony Way to Triangle Circle
Rooms
Basement Bulkhead Access, Interior Entry, Full, Finished
Interior
Heating Forced Air
Cooling Central Air, Other
Flooring Hardwood, Carpet
Fireplace No
Appliance Water Heater, Gas Water Heater
Basement Type Bulkhead Access,Interior Entry,Full,Finished
Exterior
Exterior Feature Yard
Garage Spaces 2.0
View Y/N No
Roof Type Asphalt,Pitched
Street Surface Paved
Porch Deck
Garage Yes
Private Pool No
Building
Faces Cotuit Road to Rectangle Way to Triangle Circle OR Quaker Meetinghouse Road to Anthony Way to Triangle Circle
Story 1
Foundation Poured
Sewer Private Sewer
Water Public
Level or Stories 1
Structure Type Clapboard,Shingle Siding
New Construction No
Schools
Elementary Schools Sandwich
Middle Schools Sandwich
High Schools Sandwich
School District Sandwich
Others
Tax ID 221640
Acceptable Financing Conventional
Listing Terms Conventional
Special Listing Condition None
Read Less Info
Want to know what your home might be worth? Contact us for a FREE valuation!

Our team is ready to help you sell your home for the highest possible price ASAP

Get More Information



